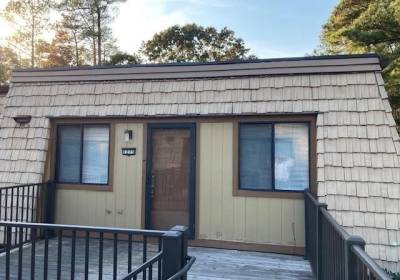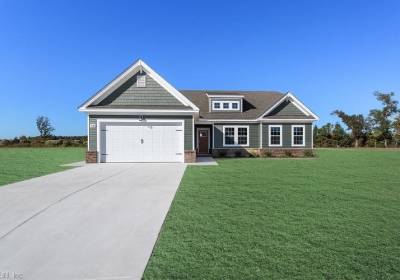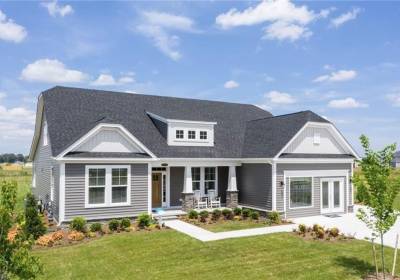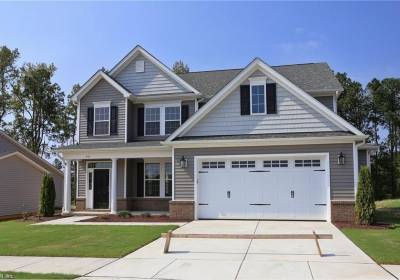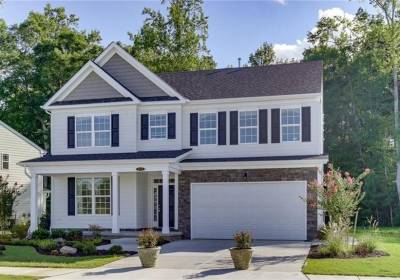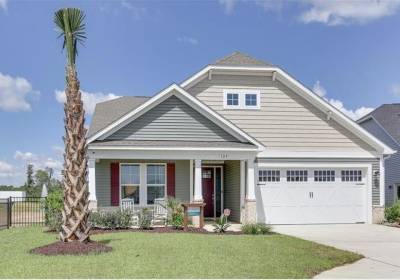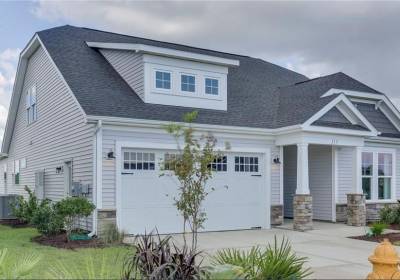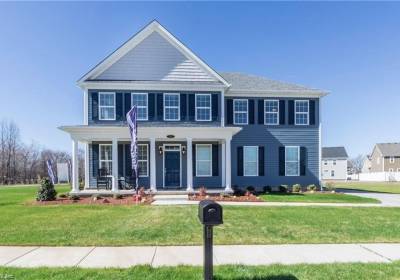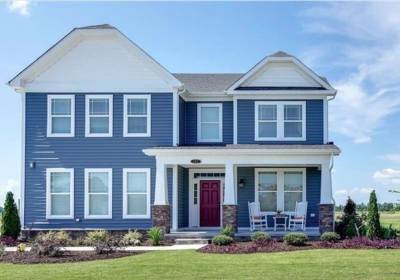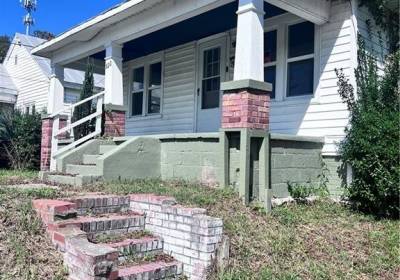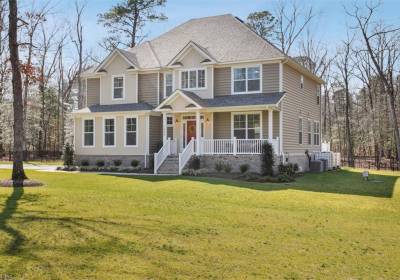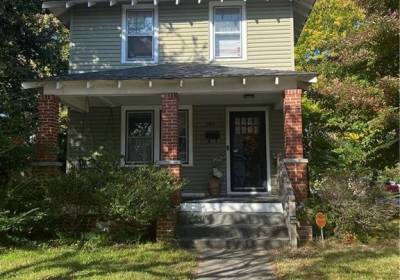Homes for Sale
1275 Pacifica Court, Newport News, VA 23608
Location, Location, Location. 3 bedroom, 2 bath condo in Sonoma Woods. Walk in closet in principal bedroom with a principal bathroom. Minutes to highways, shopping, entertainment and more. New flooring in kitchen and laundry room. New water heater 2024. New hot and cold shower controls plus diverter both showers 2024. Unit includes covered carport and outside locked storage. Condo fee includes sewer, water, trash, playground and pool.
102 Apple Court, Pasquotank County, NC 27909
THIS LSITING IS OUR MODEL HOME FOR STRAWBERRY ACRES. This stunning new construction combines modern design with a popular, functional floor plan that caters to both entertaining and everyday living. Step inside to a spacious open concept layout where the living room, chef's kitchen, and dining area flow together seamlessly. The kitchen is a showstopper, featuring stainless steel appliances, granite countertops, and ample cabinetry, making it ideal for culinary enthusiasts. The main floor offers...
MM Iris River Club , Suffolk, VA 23435
The "Iris" is one of our largest ranch plans. The Versatile plan has the Primary Suite, Laundry & all main living on one floor. Front Dining Room leads to open Kitchen, Custom cabs paired w/ your choice of counters & appliances & Breakfast nook. Great Room leads to rear covered porch - optional outdoor gas fireplace. 1st flr beds include Primary Suite w/ Tray Ceiling & En-suite bath w/ double bowl vanity, soaking tub, sep shower & HUGE walk in closet. Optional 2nd flr is home to beds 4 & 5...
MM Sandalwood River Club , Suffolk, VA 23435
The "Sandalwood" is finished w/ modern & energy saving features. 1st floor's traditional layout w/ separate Dining & Living rooms. Kitchen boasts custom cabs w/ your choice of counter tops & Energy Star appliance package. Center island, Large pantry & Breakfast Nook. 1st floor bed and half bath, which can upgraded to Full Bath located near garage access. 2nd floor is home to remaining 3 beds. Primary Suite features Tray Ceiling, two large walk-in closets, En-Suite bath w/ Double bowl vanity,...
MM Everest River Club , Suffolk, VA 23435
The "Everest" offers 3300+ sqft versatile living space. Front porch leads to Foyer w/ formal Dining/Study to side & cut through access to the wide open kitchen. Custom Cabs, Energy Star appliances, Walk-in pantry and Large Center Island which provides extra storage and meal prep area. Clear view into Great Room and Breakfast Nook. Sliding door access to patio. Ask about Gourmet Kitchen & more structural options available. First floor bed & powder room. Second Floor home to Laundry, 3 beds and...
MM Boardwalk River Club , Suffolk, VA 23435
The "Boardwalk" opens from a large covered front porch, into a prominent foyer leading to a spacious main living area. 2 bedrooms w/ large closets & full bath are located on the left with an open dining area just ahead. Spacious Kitchen boasts custom 42" cabs paired w/ your choice of countertops & Energy Star appliances. Large kitchen island provides great space for entertaining and additional seating. The 1st floor Primary Suite offers an enormous walk-in closet accompanied by a beautiful...
MM Shorebreak River Club , Suffolk, VA 23435
The “Shorebreak” ranch plan opens to a pronounced foyer with 2 bedrooms and full bath tucked away. Continuing into the Kitchen which boasts 42” cabs paired w/ your choice of countertops & Energy Star appliances. Personalize your kitchen space with a large range of options including a gourmet island and/or double wall ovens. Large open great room with an optional gas or electric fireplace. 1st Floor Primary Suite offers included tray-ceiling and en-suite bathroom with a walk-in shower and...
MM Azalea River Club , Suffolk, VA 23435
The "Azalea" welcomes you w/ covered front porch. Formal Dining/Study as you enter w/ powder room and garage access across the foyer. L shaped Kitchen w/ custom cabs, your choice of countertops & Energy Star appliances. Island offers extra storage & meal prep space. Breakfast Nook w/ sliding glass door access to rear patio looks into Great Room w/ optional fireplace. 1st flr bed. 2nd flr boasts 4 beds, spacious Loft & Laundry Rm. Primary Suite has 2 walk in closets, sitting rm & En-suite bath...
MM Persimmon River Club , Suffolk, VA 23435
The "Persimmon" opens to foyer w/ living/dining room to the side w/ kitchen cut through access and Great Room straight ahead. Spacious Kitchen boasts 42' cabs paired w/ your choice of countertops & Energy Star appliances. Island separates the Breakfast Nook & Great Room, w/ optional fireplace. Back patio/optional covered porch. Completing 1st floor: Den/Option 4th bed & half bath just outside garage access make for an excellent Guest Suite. Second floor hosts remaining beds, including Primary...
822 SECOND Avenue, Suffolk, VA 23434
PROPERTY SOLD AS-IS. 2 HOUSES ON .27 ACRE LOT. CITY HAS PROPERTY USE CODE AS 295R - UNCHARACTERIZED COMMERCIAL. PROPERTY CURRENTLY USED AS RENTAL PROPERTIES.
11264 Rivers Edge Terrace, Gloucester County, VA 23061
Riverwatch on the Pianatank welcomes you to this like new construction home built in 2022 and situated on 2.7 acres. This custom builders home is nestled at the end of a quiet cul-de-sac and has 4 bedrooms and 2.5 baths with 3131 sq ft of living space. Tons of upgrades in this stunning home, dual heating and air, large kitchen island to include a prep sink and granite countertops, dual ovens and a inset cabinet microwave, upgraded LVP throughout most of the home. Starlink, DirectTV, security...
2841 Dunkirk Avenue, Norfolk, VA 23509
Charming traditional home features hardwood floors throughout on extra large corner lot with mature shade trees! Formal dining room, cozy living room with gas log fireplace. Two large bedrooms upstairs with plenty of closet storage. Two full bathrooms, one on each floor. Convenient location to downtown and access to I-264. This home offers the perfect blend of convenience and tranquility, making it an ideal place to call home. Don't miss out, reach out to the listing agent today for more...
